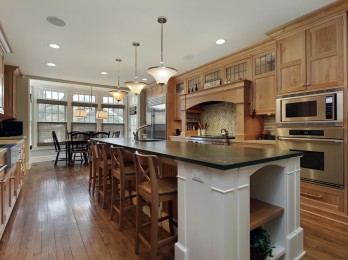Can I Fit A Kitchen Island Into My Sacramento Kitchen Remodel?
9 Critical Things to Consider.
Sort answer: Of Course.
Long Answer: Adding an island to your kitchen during a kitchen remodel requires very careful planning and space assessments. It requires you really having a concrete idea of what you want to use the space for. Here are 9 critical questions to consider:
1. Will the island need to be plumbed?
- Will you have a sink?
- Does it need to have a garbage disposal?
2. Your kitchen island does require electrical per code. How many outlets do you want?
- Are you planning on storing your stand mixer in the island for ease of use?
- Will your microwave be in the island?
- Will you be using a lap top or tablet that you’ll want to plug in?
3. Will the island serve as a prep space?
- How many cooks in your kitchen?
- If you are prepping at the island, you will want a pull out garbage in the island.
- You may also want a prep-sink (see above).
4. Do you want counter space for seating?
- How many people to you anticipate sitting at one time?
5. Do you entertain?
- Do you want your guest to help with preparation or just stand around and enjoy?
- Your island will become the hub of every gathering- plan on that.
- Will you be using your island for buffet service?
- Do you want to store platters and stands and entertainment supplies?
- Will you use the island as a make shift bar?
6. Will you have your cook top in the island?
- Then you will need a hood above.
- You will want pots and pans stored below.
7. What type of lighting do you envision above the island?
8. What size island will you need?
- A standard size island that accommodates counter seating for 2, a microwave, a prep sink, a pull out garbage and ample storage will need to be 4’ x 6’. Aesthetically, this is pleasing size and gives you space in the center for a flower arrangement or décor display without having to move it every time you chop asparagus.
- 9. This is the most critical question: Do you want to have to pole vault over the open dishwasher door to get out of your kitchen?
- The open space between the counters and the island is the most critical assessment and the one that most often gets overlooked.
- In order to have a functional kitchen with an island, the drawers in the island need to pull all the way out and the counter drawers need to pull all the way out and they cannot touch in the middle when both are open. The other way to look at it is to envision opening the dishwasher, fridge or oven and account for the open doors or drawers in the island and ensure they will not collide. It is very desirable to have a few inches in between.
- Most homeowners will assume that if they have space to walk through, that is enough, but it is not. You need a minimum of 42”, but that is still cramped if you have more than one person in the kitchen at a time or if you have appliances opening into the space.
- We like the open space to be around 50”. That leaves enough room to scoot between to open doors if more than 1 person is in the kitchen at once. Think Thanksgiving.
So while the answer to the “can I fit an island into my kitchen remodel” is always yes, it may require some reconfiguring of walls to make it function and flow. A 12 x 12 walled-in kitchen, standard in older homes, is a perfect starting place for a kitchen with 4 x 6 island and enough space to move around.
If you are thinking of remodeling your kitchen to include a kitchen island, please give us a call. We can help you plan your space given your needs and design a beautiful, functional kitchen island that will become the hub of your home and the envy of friends and family.
